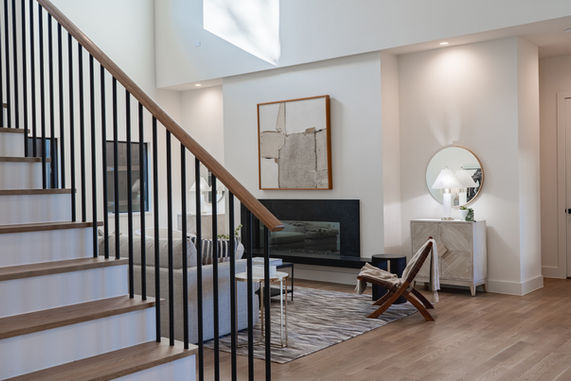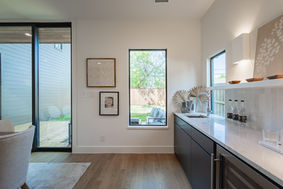top of page

Casa Loma || Renovation & Expansion
This project transformed a single story house in disrepair into a modern two-story home designed for family living. We carefully reused elements such as the original brick and exterior openings, weaving fragments of the past into a new design. A welcoming front porch and pathway reconnect the home to the site’s mature trees, while inside, two living spaces — one opening to the backyard through large sliding doors and another upstairs overlooking the first — create both connection and privacy. The new second-floor master suite captures expansive views of the trees and backyard, turning the landscape into a daily experience and grounding the home in its setting.
bottom of page

















